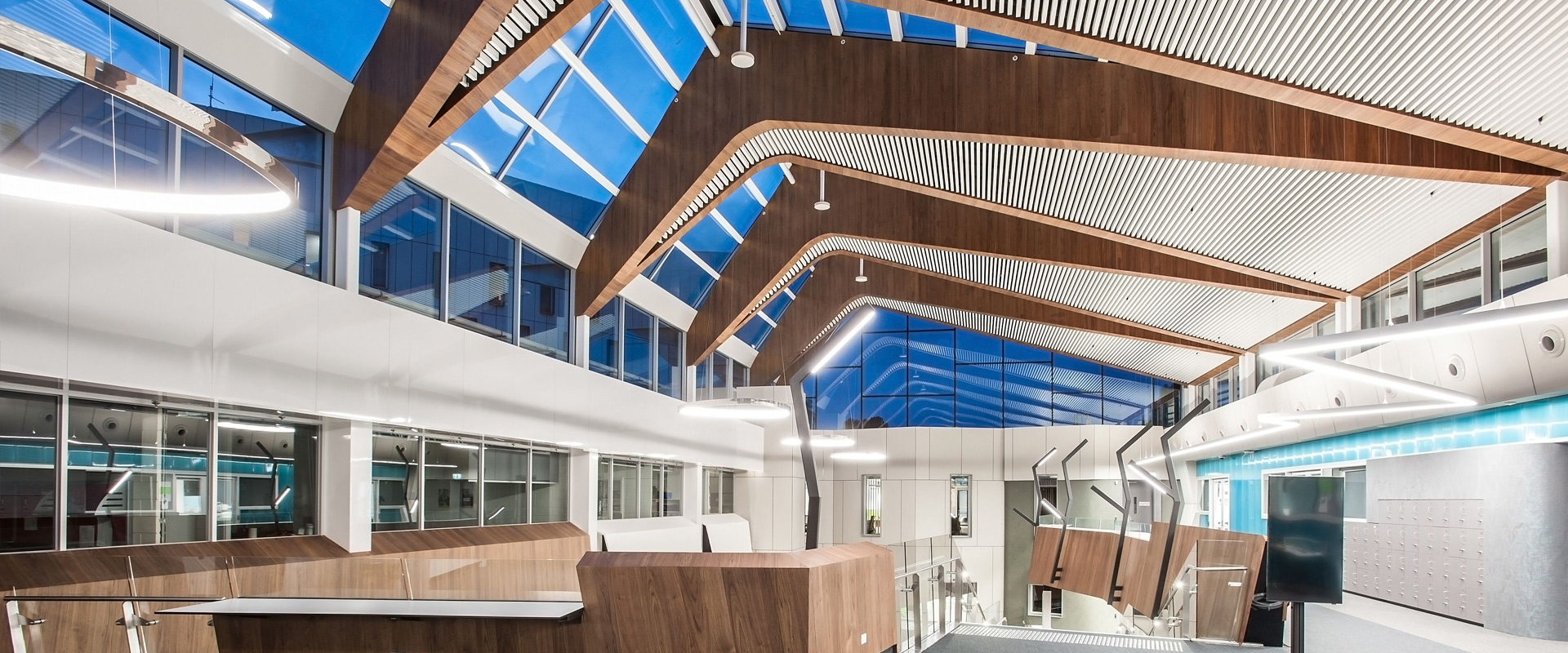
DS Architects were engaged to convert an existing three-storey building at the university’s Burwood Campus into a modern new science precinct. The design required the development of an internal atrium to free up the space required for large teaching laboratories that can hold groups of up to 80 students. EWB supplied the glass whiteboards in pale orange, pale green and a soft blue in co-ordination with the laboratories’ colours. Office spaces and kitchen areas feature Echo Panel pinboards in ‘Tilt’, an almost black grey.
ADCO Constructions Melbourne
DS Architects
2016